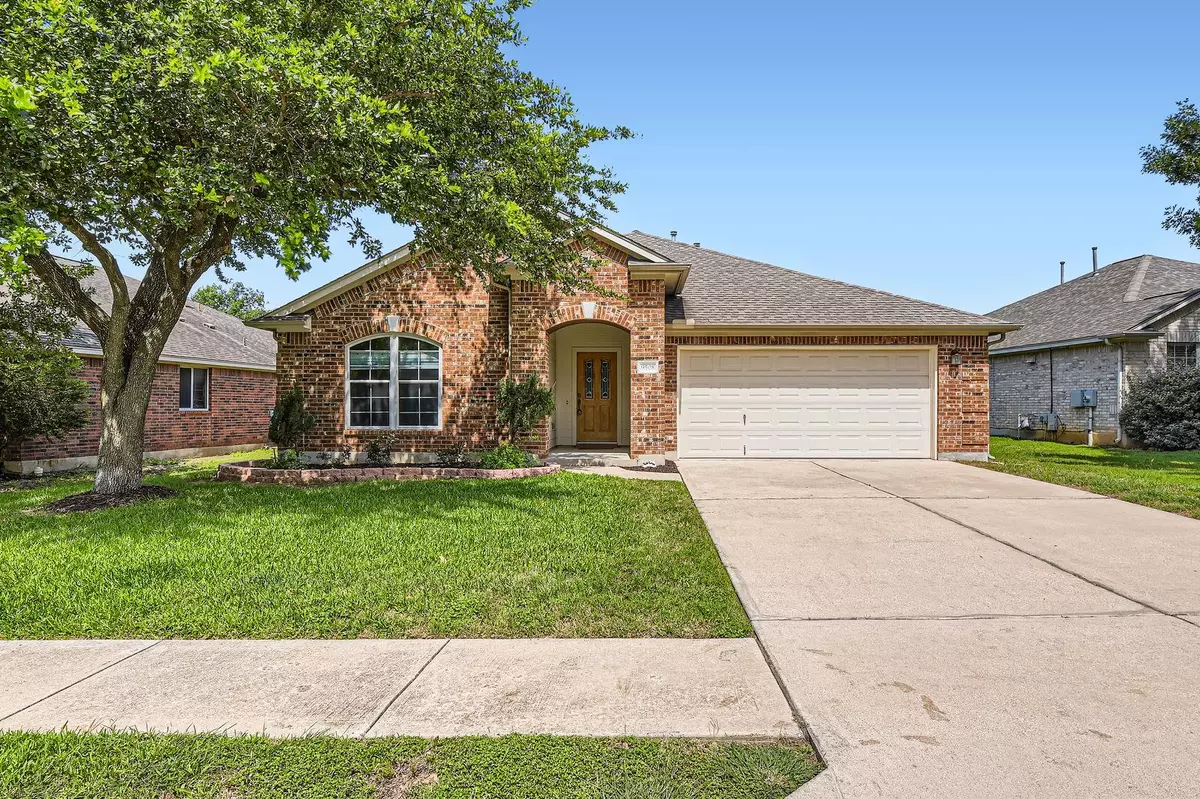$559,000
For more information regarding the value of a property, please contact us for a free consultation.
9508 Castle Pines DR Austin, TX 78717
3 Beds
2 Baths
2,335 SqFt
Key Details
Property Type Single Family Home
Sub Type Single Family Residence
Listing Status Sold
Purchase Type For Sale
Square Footage 2,335 sqft
Price per Sqft $234
Subdivision Avery South Sec 02 Ph 01
MLS Listing ID 6948585
Sold Date 10/10/25
Bedrooms 3
Full Baths 2
HOA Fees $65/qua
HOA Y/N Yes
Year Built 2005
Tax Year 2025
Lot Size 7,161 Sqft
Acres 0.1644
Property Sub-Type Single Family Residence
Source actris
Property Description
Welcome to this single-story home at 9508 Castle Pines in Avery Ranch. Home features 3 bedrooms, 2 bathrooms, a dedicated office and a formal dining room. Functional lay-out has kitchen flow seamlessly into the breakfast area that open to the spacious family room complete with a cozy fireplace. Located in the highly acclaimed Round Rock ISD, with easy access to public and private schools. Great location close to major employers in Round Rock and NW Austin, parks, trails, shopping and dining. This single-story home combines of location, functionality and lifestyle make it an ideal place to call home.
Location
State TX
County Williamson
Area Rrw
Rooms
Main Level Bedrooms 3
Interior
Interior Features Ceiling Fan(s), Multiple Dining Areas, Primary Bedroom on Main, Recessed Lighting, Walk-In Closet(s)
Heating Central
Cooling Ceiling Fan(s), Central Air
Flooring Tile, Wood
Fireplaces Number 1
Fireplaces Type Gas, Living Room
Fireplace Y
Appliance Dishwasher, Disposal, Gas Range, Microwave, RNGHD
Exterior
Exterior Feature Gutters Full
Garage Spaces 2.0
Fence Back Yard, Wood
Pool None
Community Features Playground, Pool, Tennis Court(s)
Utilities Available Electricity Available, Natural Gas Available, Water Available
Waterfront Description None
View None
Roof Type Composition
Accessibility None
Porch Covered, Patio
Total Parking Spaces 4
Private Pool No
Building
Lot Description Sprinkler - Automatic, Trees-Medium (20 Ft - 40 Ft)
Faces East
Foundation Slab
Sewer Public Sewer
Water Public
Level or Stories One
Structure Type HardiPlank Type,Masonry – All Sides
New Construction No
Schools
Elementary Schools Elsa England
Middle Schools Pearson Ranch
High Schools Mcneil
School District Round Rock Isd
Others
HOA Fee Include Common Area Maintenance
Restrictions None
Ownership Fee-Simple
Acceptable Financing Cash, Conventional, FHA, VA Loan
Tax Rate 1.8889
Listing Terms Cash, Conventional, FHA, VA Loan
Special Listing Condition Standard
Read Less
Want to know what your home might be worth? Contact us for a FREE valuation!

Our team is ready to help you sell your home for the highest possible price ASAP
Bought with Central Metro Realty


