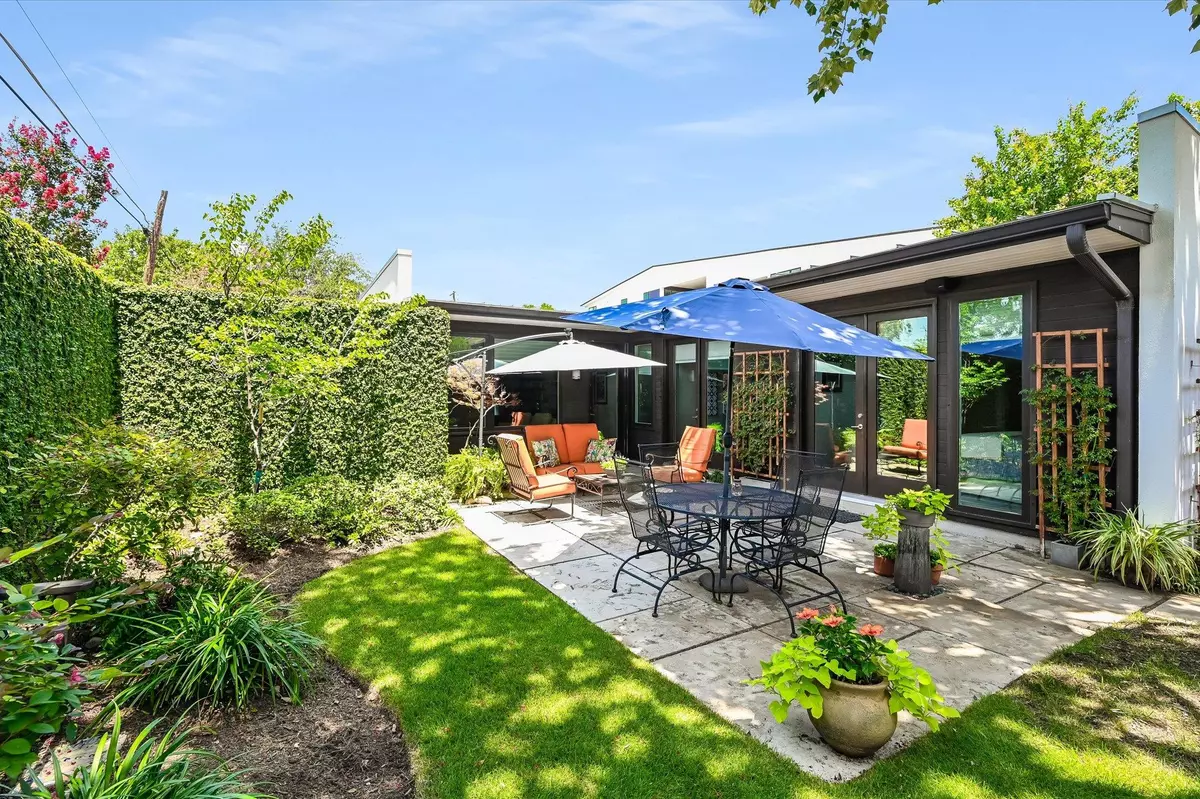$998,000
For more information regarding the value of a property, please contact us for a free consultation.
2612 W 12th ST #1 Austin, TX 78703
3 Beds
2 Baths
1,468 SqFt
Key Details
Property Type Condo
Sub Type Condominium
Listing Status Sold
Purchase Type For Sale
Square Footage 1,468 sqft
Price per Sqft $674
Subdivision 12Th Street Court Condo
MLS Listing ID 9403722
Sold Date 10/09/25
Style 1st Floor Entry
Bedrooms 3
Full Baths 2
HOA Fees $332/qua
HOA Y/N Yes
Year Built 2013
Annual Tax Amount $8,559
Tax Year 2025
Lot Size 1,925 Sqft
Acres 0.0442
Property Sub-Type Condominium
Source actris
Property Description
Secluded indoor-outdoor living awaits in this freestanding 3BD/2BA end-unit Tarrytown townhouse featuring a private patio and contemporary interiors. Inside, enjoy tall ceilings, recessed lighting, polished concrete floors, and walls of windows and French doors. With no shared walls, the desirable single-level layout is both convenient and peaceful. Relax and entertain in the spacious living/dining room or step out to the spectacular paver patio surrounded by ivy-covered privacy walls, mature trees and planting areas. Inside, chefs will love the open gourmet kitchen's sleek cabinetry, breakfast bar and stainless steel appliances. The primary suite features a king-size bedroom, outdoor access and a spa bath, while two secondary bedrooms share a well-appointed guest bath. Two parking spots, central HVAC, an in-unit washer-dryer and solar panels. HOA includes guest parking, video security, grounds maintenance and storage. Close to parks, Lake Austin, golf, HEB and O. Henry Middle School.
Location
State TX
County Travis
Area 1B
Rooms
Main Level Bedrooms 3
Interior
Interior Features Breakfast Bar, Ceiling Fan(s), High Ceilings, Stone Counters, Double Vanity, No Interior Steps, Open Floorplan, Pantry, Primary Bedroom on Main, Recessed Lighting, Wired for Sound
Heating Central, Electric
Cooling Central Air, Electric
Flooring Concrete
Fireplace Y
Appliance Built-In Electric Oven, Dishwasher, Disposal, Dryer, Gas Cooktop, Microwave, Refrigerator, Washer, Electric Water Heater
Exterior
Exterior Feature Uncovered Courtyard, Private Entrance, Private Yard
Garage Spaces 2.0
Fence Gate, Masonry
Pool None
Community Features Garage Parking, Lock and Leave
Utilities Available Electricity Connected, Natural Gas Connected, Sewer Connected, Water Connected
Waterfront Description None
View None
Roof Type Metal
Accessibility None
Porch Patio
Total Parking Spaces 2
Private Pool No
Building
Lot Description Front Yard, Landscaped, Private, Sprinkler - Automatic, Sprinklers In Front, Trees-Moderate
Faces Southeast
Foundation Slab
Sewer Public Sewer
Water Public
Level or Stories One
Structure Type Stucco
New Construction No
Schools
Elementary Schools Casis
Middle Schools O Henry
High Schools Austin
School District Austin Isd
Others
HOA Fee Include Common Area Maintenance,Landscaping,Parking,Trash
Restrictions Covenant
Ownership Common
Acceptable Financing Cash, Conventional
Tax Rate 1.9818
Listing Terms Cash, Conventional
Special Listing Condition Standard
Read Less
Want to know what your home might be worth? Contact us for a FREE valuation!

Our team is ready to help you sell your home for the highest possible price ASAP
Bought with Kuper Sotheby's Int'l Realty


