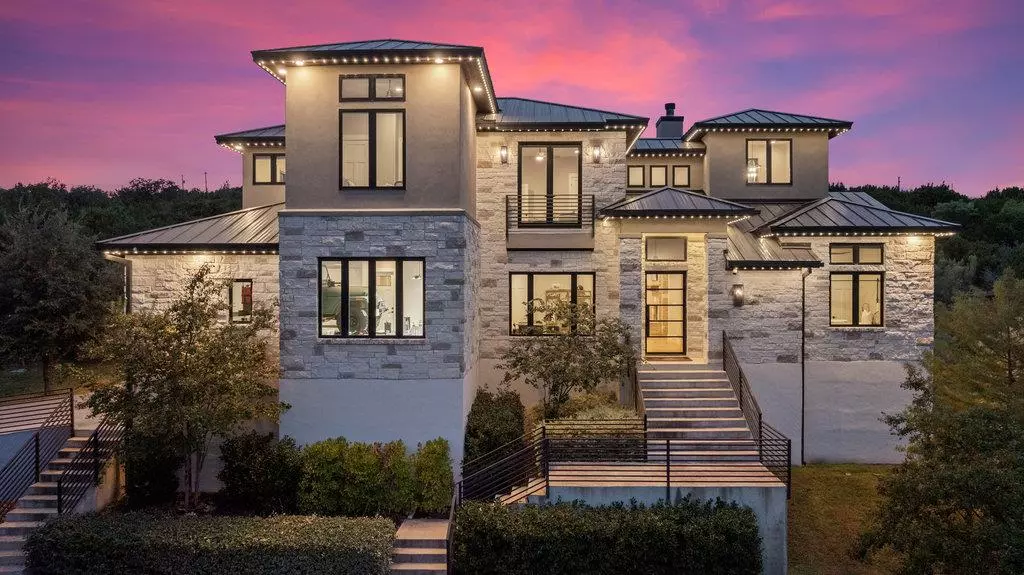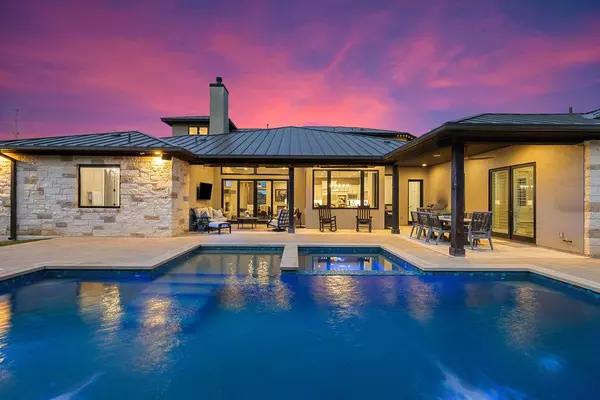
4746 R O DR Spicewood, TX 78669
5 Beds
5 Baths
4,273 SqFt
UPDATED:
Key Details
Property Type Single Family Home
Sub Type Single Family Residence
Listing Status Active
Purchase Type For Sale
Square Footage 4,273 sqft
Price per Sqft $442
Subdivision Tres Vista
MLS Listing ID 7652550
Bedrooms 5
Full Baths 5
HOA Fees $350/ann
HOA Y/N Yes
Year Built 2019
Annual Tax Amount $12,643
Tax Year 2024
Lot Size 1.540 Acres
Acres 1.54
Property Sub-Type Single Family Residence
Source actris
Property Description
Step inside to an open floor plan featuring hardwood floors, plantation shutters, designer lighting, and abundant natural light. The Chef's Kitchen delights with Quartzite countertops, custom white cabinetry, a built-in wine fridge, and a butler's pantry. The living room centers around a cozy fireplace, while expansive Marvin sliding glass doors frame views of the sparkling pool and spa.
The thoughtful layout offers privacy and flexibility, with the primary suite and two guest rooms on the main level, plus two ensuite bedrooms upstairs. A dedicated home office and two inviting living areas complete the interior.
Outdoors, enjoy multiple spaces for entertaining—from covered verandas and dining areas to a fire-pit lounge with panoramic Hill Country and Lake Travis views. The pool and spa create a private resort feel, enhanced by a hardwired camera system, extensive outdoor lighting, and built-in holiday illumination.
Car enthusiasts will appreciate the oversized three-car garage with high ceilings and a car lift. The standing seam metal roof, limestone masonry, and stucco exterior showcase timeless Texas craftsmanship.
Located within highly rated Lake Travis ISD, just 10 miles from the Hill Country Galleria and 25 miles from downtown Austin, this home combines tranquility and convenience. Nearby marinas, golf and tennis clubs, fitness centers, wineries, and live music venues complete the lifestyle—with low taxes and HOA fees.
This serene Hill Country retreat offers the best of luxury living—a rare opportunity to own a private oasis with views, space, and style.
Location
State TX
County Travis
Rooms
Main Level Bedrooms 3
Interior
Interior Features Breakfast Bar, Built-in Features, Ceiling Fan(s), Beamed Ceilings, Ceiling-High, Quartz Counters, Crown Molding, Double Vanity, Kitchen Island, Multiple Living Areas, Open Floorplan, Pantry, Primary Bedroom on Main, Soaking Tub, Walk-In Closet(s)
Heating Central
Cooling Central Air
Flooring Carpet, Tile, Wood
Fireplaces Number 1
Fireplaces Type Gas, Great Room
Fireplace No
Appliance Built-In Oven(s), Built-In Range, Built-In Refrigerator, Cooktop, Dishwasher, Disposal, Gas Cooktop, Microwave, Double Oven, Propane Cooktop, Wine Refrigerator
Exterior
Exterior Feature Exterior Steps, Gutters Full, Lighting, Misting System, Private Entrance, Private Yard
Garage Spaces 3.0
Fence Gate, Partial, Wrought Iron
Pool Fenced, Heated, In Ground, Outdoor Pool, Pool/Spa Combo, Waterfall
Community Features See Remarks
Utilities Available Electricity Connected, High Speed Internet, Other, Propane, Underground Utilities
Waterfront Description None
View Hill Country, Lake, Panoramic, Water
Roof Type Metal
Porch Covered
Total Parking Spaces 6
Private Pool Yes
Building
Lot Description Greenbelt, Irregular Lot, Landscaped, Private, Private Maintained Road, Road Maintenance Agreement, Rolling Slope, Sprinkler - Automatic, Trees-Medium (20 Ft - 40 Ft), Views
Faces East
Foundation Slab
Sewer Aerobic Septic
Water Private, Well
Level or Stories Two
Structure Type Concrete,Frame,Stone,Stucco
New Construction No
Schools
Elementary Schools West Cypress Hills
Middle Schools Lake Travis
High Schools Lake Travis
School District Lake Travis Isd
Others
HOA Fee Include Common Area Maintenance
Special Listing Condition Standard
Virtual Tour https://sites.frankgarnica.com/4746rodr





