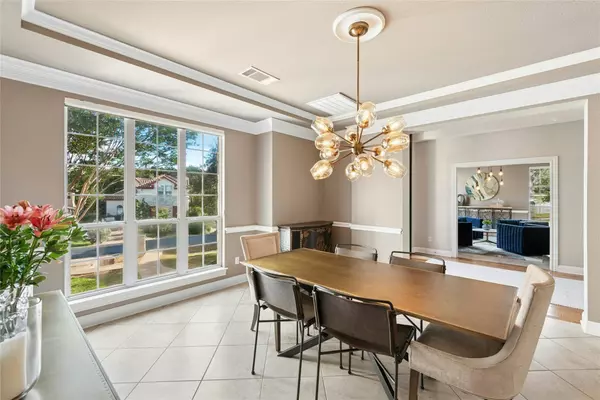
2 Heatherbloom LN The Hills, TX 78738
4 Beds
4.5 Baths
5,183 SqFt
Open House
Sat Oct 18, 12:00pm - 3:00pm
Sat Oct 18, 1:00pm - 3:00pm
Sun Oct 19, 12:00pm - 3:00pm
UPDATED:
Key Details
Property Type Single Family Home
Sub Type Single Family Residence
Listing Status Active
Purchase Type For Sale
Square Footage 5,183 sqft
Price per Sqft $323
Subdivision Hills Lakeway Ph 03
MLS Listing ID 5362208
Bedrooms 4
Full Baths 4
Half Baths 1
HOA Fees $700/Semi-Annually
HOA Y/N Yes
Year Built 1999
Tax Year 2024
Lot Size 0.845 Acres
Acres 0.845
Property Sub-Type Single Family Residence
Source actris
Property Description
The first-floor primary suite overlooks the peaceful spool and waterfall, while the open kitchen and living area, formal dining room, and additional main-floor living space create a seamless flow ideal for entertaining and gatherings. The home is filled with abundant natural light and thoughtful updates throughout, creating an inviting and timeless atmosphere.
A double staircase leads upstairs to a spacious retreat featuring a T.V. lounge and versatile bonus area, along with three bedrooms and two Jack-and-Jill baths.
Above the spacious 3-car garage, you'll find a private flex space with a full bath, separate entrance, and elevator access to the main level—ideal for a mother-in-law suite, private guest suite, studio, or media entertainment room.
Located in a prestigious gated golf community featuring two private Jack Nicklaus-designed golf courses and access to the World of Tennis, this home is also just a short walk to the clubhouse and nearby park, zoned to top-rated LTISD schools, and offers LOW TAXES! A Must SEE!
A home built for living, entertaining, and making lasting memories. Welcome home!
Location
State TX
County Travis
Rooms
Main Level Bedrooms 1
Interior
Interior Features Bar, Bookcases, Breakfast Bar, Built-in Features, Ceiling Fan(s), Ceiling-High, Granite Counters, Crown Molding, Elevator, Entrance Foyer, In-Law Floorplan, Interior Steps, Kitchen Island, Multiple Dining Areas, Multiple Living Areas, Open Floorplan, Pantry, Primary Bedroom on Main, Recessed Lighting, Smart Thermostat, Soaking Tub, Sound System, Storage, Walk-In Closet(s)
Heating Central, Electric
Cooling Central Air
Flooring Carpet, Tile, Wood
Fireplaces Number 1
Fireplaces Type Great Room, Wood Burning
Fireplace No
Appliance Built-In Oven(s), Cooktop, Dishwasher, Disposal, Down Draft, Microwave, Double Oven, Refrigerator, Washer/Dryer
Exterior
Exterior Feature Exterior Steps, Gas Grill, Rain Gutters, Lighting, Outdoor Grill, Private Yard
Garage Spaces 3.0
Fence Fenced, Wrought Iron
Pool See Remarks, Fenced, Heated, In Ground, Outdoor Pool, Waterfall
Community Features Dog Park, Gated
Utilities Available Electricity Available, Propane
Waterfront Description None
View None
Roof Type Metal
Porch Covered, Patio, Porch
Total Parking Spaces 8
Private Pool Yes
Building
Lot Description Back Yard, Close to Clubhouse, Corner Lot, Near Golf Course, Trees-Large (Over 40 Ft)
Faces Southwest
Foundation Slab
Sewer MUD
Water MUD
Level or Stories Two
Structure Type Masonry – All Sides,Stone Veneer
New Construction No
Schools
Elementary Schools Serene Hills
Middle Schools Hudson Bend
High Schools Lake Travis
School District Lake Travis Isd
Others
HOA Fee Include Common Area Maintenance,Trash
Special Listing Condition Standard
Virtual Tour https://www.homeatanywhere.com/2-Heatherbloom-Lane-The-Hills-TX-78738/index.html





