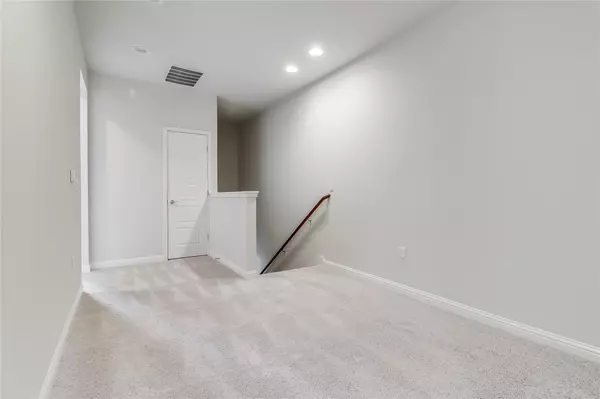
6814 E Riverside DR #32 Austin, TX 78741
3 Beds
2.5 Baths
1,655 SqFt
Open House
Sat Oct 04, 12:00pm - 2:00pm
UPDATED:
Key Details
Property Type Condo
Sub Type Condominium
Listing Status Active
Purchase Type For Sale
Square Footage 1,655 sqft
Price per Sqft $226
Subdivision Park East Condos Bldg 3
MLS Listing ID 8842983
Style 1st Floor Entry,Low Rise (1-3 Stories),Multi-level Floor Plan
Bedrooms 3
Full Baths 2
Half Baths 1
HOA Fees $288/mo
HOA Y/N Yes
Year Built 2017
Annual Tax Amount $7,560
Tax Year 2025
Lot Size 2,421 Sqft
Acres 0.0556
Property Sub-Type Condominium
Source actris
Property Description
Location
State TX
County Travis
Interior
Interior Features Breakfast Bar, Ceiling Fan(s), High Ceilings, Granite Counters, Double Vanity, Interior Steps, Kitchen Island, Multiple Living Areas, Open Floorplan, Pantry, Recessed Lighting, Walk-In Closet(s)
Heating Central
Cooling Central Air
Flooring Carpet, Tile
Fireplace No
Appliance Dishwasher, Disposal, Dryer, Exhaust Fan, Gas Range, Microwave, Refrigerator, Stainless Steel Appliance(s), Washer, Water Heater
Exterior
Exterior Feature Lighting
Garage Spaces 2.0
Fence Fenced, Front Yard
Pool None
Community Features BBQ Pit/Grill, Cluster Mailbox, Common Grounds, Curbs, Dog Park, Park, Picnic Area, Playground, Underground Utilities
Utilities Available Cable Available, Electricity Available, High Speed Internet, Natural Gas Available, Sewer Available, Underground Utilities, Water Available
Waterfront Description None
View Neighborhood
Roof Type Composition
Porch Front Porch
Total Parking Spaces 2
Private Pool No
Building
Lot Description Curbs, Front Yard, Landscaped, Public Maintained Road, Sprinkler - Automatic, Trees-Small (Under 20 Ft), Xeriscape
Faces Southwest
Foundation Slab
Sewer Public Sewer
Water Public
Level or Stories Two
Structure Type HardiPlank Type,Masonry – Partial,Stone,Stucco
New Construction No
Schools
Elementary Schools Smith
Middle Schools Ojeda
High Schools Del Valle
School District Del Valle Isd
Others
HOA Fee Include Common Area Maintenance
Special Listing Condition Standard
Virtual Tour https://sites.inhabitphotography.com/6814eastriversidedrive32





