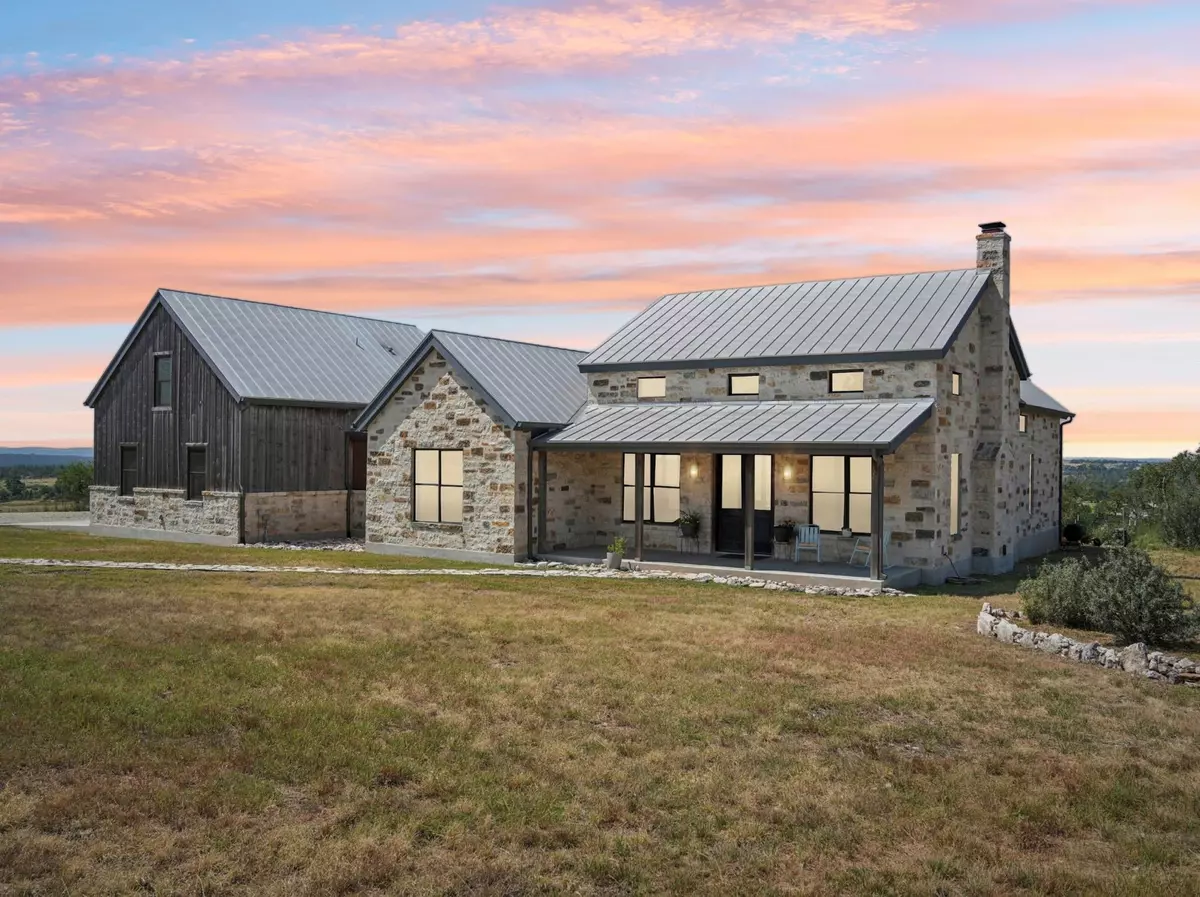135 Scenic Vista DR Fredericksburg, TX 78624
3 Beds
3 Baths
3,566 SqFt
UPDATED:
Key Details
Property Type Single Family Home
Sub Type Single Family Residence
Listing Status Active
Purchase Type For Sale
Square Footage 3,566 sqft
Price per Sqft $406
Subdivision Scenic Vista Estates
MLS Listing ID 6185805
Bedrooms 3
Full Baths 3
HOA Y/N No
Year Built 2018
Annual Tax Amount $7,590
Tax Year 2025
Lot Size 5.270 Acres
Acres 5.27
Property Sub-Type Single Family Residence
Source actris
Property Description
The native limestone exterior, ebony timber cladding, and standing seam metal roof exude timeless character. A wide veranda, supported by timber posts, invites evenings overlooking oaks and distant plateaus. At twilight, fiery amber hues transform the estate into a striking Texas tableau. A three-car garage accommodates off-road vehicles or gatherings. Dual covered patios (937 SF total) expand living space by more than a quarter.
The open layout centers on a 1,011 SF great room with 22 foot peaked ceiling. A masonry fireplace anchors one side; broad oak planks and factory-style lighting complete the setting. Large casement windows and clerestories flood the space with light and panoramic views.
The chef's kitchen boasts a quartz island, wraparound counters, ample storage, Sub-Zero refrigerator/freezer, 48 inch Wolf cooktop with double griddle, dual commercial exhaust, built-in Wolf oven, and steam/convection oven.
The 825 SF owner's retreat captures dawn over the ridges from a loft or through French doors to the patio. Its ensuite offers a seamless glass shower and elegant soaking tub. A 300 SF guest suite with wardrobe alcove and adjacent bath, plus a utility zone, complete the main level.
Upstairs, a nearly 700-sq.-ft. private suite includes a full bath and stunning Hill Country views. It could be a media room.
Built with Structural Insulated Panels, the home ensures superior energy efficiency, comfort, durability, and reduced heating/cooling costs.
This is more than a residence—it's a Hill Country sanctuary with magazine-worthy design and sweeping vistas.
Location
State TX
County Gillespie
Rooms
Main Level Bedrooms 2
Interior
Interior Features Ceiling Fan(s), Beamed Ceilings, Cathedral Ceiling(s), High Ceilings, Chandelier, Granite Counters, Kitchen Island, Open Floorplan, Primary Bedroom on Main, Soaking Tub, Storage, Walk-In Closet(s)
Heating Central, Electric, ENERGY STAR Qualified Equipment
Cooling Ceiling Fan(s), Central Air, Electric, ENERGY STAR Qualified Equipment, Exhaust Fan
Flooring Tile, Wood
Fireplaces Number 1
Fireplaces Type Gas Log, Gas Starter, Living Room, Propane, Raised Hearth, Stone
Fireplace No
Appliance Built-In Refrigerator, Cooktop, Dishwasher, Disposal, Exhaust Fan, RNGHD, Self Cleaning Oven
Exterior
Exterior Feature Gutters Full, Lighting
Garage Spaces 3.0
Fence None
Pool None
Community Features None
Utilities Available Cable Not Available, Electricity Connected, Other, Phone Available, Propane, Sewer Not Available, Underground Utilities, Water Not Available
Waterfront Description None
View Hill Country, Panoramic
Roof Type Metal
Porch Covered, Front Porch, Rear Porch
Total Parking Spaces 12
Private Pool No
Building
Lot Description Back Yard, Cleared, Cul-De-Sac, Front Yard
Faces Northeast
Foundation Slab
Sewer Aerobic Septic
Water Well
Level or Stories Two
Structure Type See Remarks
New Construction No
Schools
Elementary Schools Fredericksburg
Middle Schools Fredericksburg
High Schools Fredericksburg (Fredericksburg Isd)
School District Fredericksburg Isd
Others
Special Listing Condition Standard





