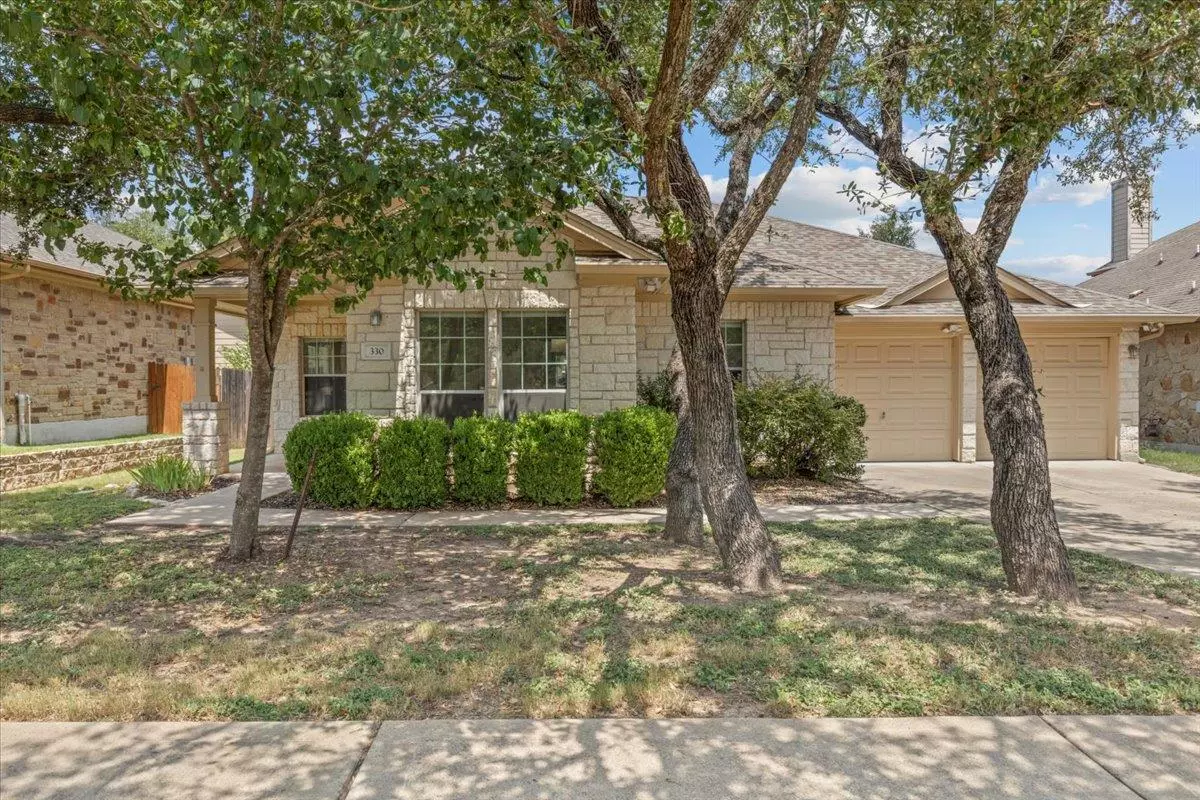330 Canterbury DR Austin, TX 78737
3 Beds
2 Baths
1,747 SqFt
Open House
Sat Aug 23, 12:00pm - 2:00pm
UPDATED:
Key Details
Property Type Single Family Home
Sub Type Single Family Residence
Listing Status Active
Purchase Type For Sale
Square Footage 1,747 sqft
Price per Sqft $286
Subdivision Belterra Ph Ii Sec 2
MLS Listing ID 9352930
Style 1st Floor Entry,Single level Floor Plan
Bedrooms 3
Full Baths 2
HOA Fees $144/qua
HOA Y/N Yes
Year Built 2005
Annual Tax Amount $3,958
Tax Year 2024
Lot Size 8,150 Sqft
Acres 0.1871
Property Sub-Type Single Family Residence
Source actris
Property Description
You'll love the natural light streaming through oversized windows, creating a cheerful and inviting atmosphere throughout the day. The remodeled primary bathroom is a standout, with a luxurious dual head walk in shower, bench seating, and contemporary finishes that provide a spa like retreat.
Outside, enjoy the benefits of ideal lot orientation- with the front facing due south and minimal west-facing exposure, the home stays cooler during Austin's warm afternoons. For added peace of mind, the home is equipped with a premium Generac backup generator, seamlessly integrated into the home's electrical system and powered by propane which is perfect for navigating Texas weather with confidence. Located just steps from the trail system, you'll find lush parkland and scenic paths for walking the dog or enjoying a quiet evening stroll. Belterra Village is less than five minutes away, offering easy access to restaurants, shops, fitness options, and a new H-E-B.
Additional highlights include laminate and tile flooring throughout- a pet & kid-friendly choice- and completely step free accessibility throughout the home. This home combines the tranquility of hill country living with the convenience of nearby amenities. Don't miss the opportunity to make it yours!
Location
State TX
County Hays
Rooms
Main Level Bedrooms 3
Interior
Interior Features Breakfast Bar, Ceiling Fan(s), Chandelier, Double Vanity, Eat-in Kitchen, High Speed Internet, Kitchen Island, Open Floorplan, Pantry, Primary Bedroom on Main, Recessed Lighting, Storage, Walk-In Closet(s)
Heating Propane
Cooling Ceiling Fan(s), Central Air
Flooring Laminate, Tile
Fireplace No
Appliance Cooktop, Dishwasher, Disposal, Exhaust Fan, Gas Range, Microwave, Oven, Self Cleaning Oven, Washer, Water Heater
Exterior
Exterior Feature None
Garage Spaces 2.0
Fence Back Yard, Wood
Pool None
Community Features Clubhouse, Cluster Mailbox, Curbs, High Speed Internet, Street Lights
Utilities Available High Speed Internet, Propane, Underground Utilities
Waterfront Description None
View None
Roof Type Composition
Porch Covered, Patio
Total Parking Spaces 2
Private Pool No
Building
Lot Description Back Yard, Front Yard, Landscaped, Level, Trees-Medium (20 Ft - 40 Ft)
Faces East
Foundation Slab
Sewer Public Sewer
Water MUD
Level or Stories One
Structure Type Brick,HardiPlank Type,Stone
New Construction No
Schools
Elementary Schools Rooster Springs
Middle Schools Dripping Springs Middle
High Schools Dripping Springs
School District Dripping Springs Isd
Others
HOA Fee Include Common Area Maintenance
Special Listing Condition Standard
Virtual Tour https://bramlettpartners.com/properties/tx/austin/78737/330-canterbury-dr





