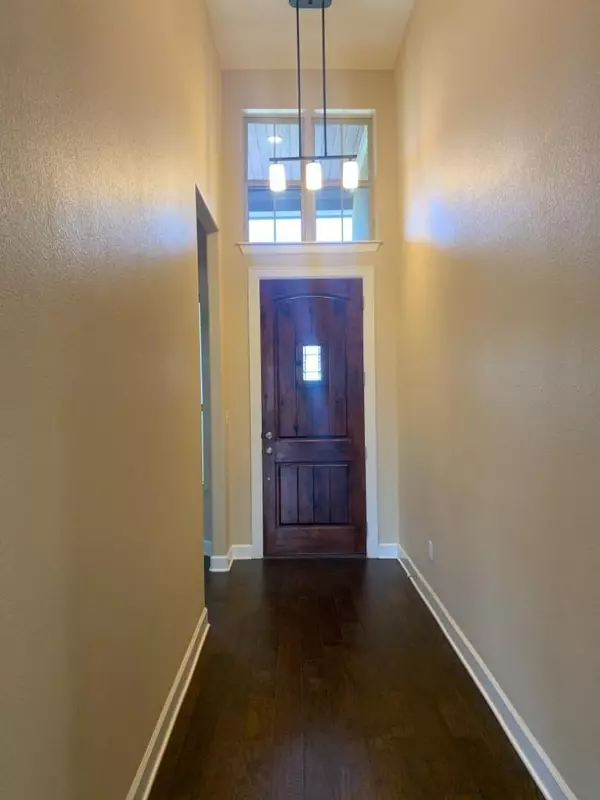2956 Santa Rosita DR Round Rock, TX 78665
3 Beds
2 Baths
1,854 SqFt
UPDATED:
Key Details
Property Type Single Family Home
Sub Type Single Family Residence
Listing Status Active
Purchase Type For Rent
Square Footage 1,854 sqft
Subdivision Paloma Lake
MLS Listing ID 7311797
Style Single level Floor Plan
Bedrooms 3
Full Baths 2
HOA Y/N Yes
Year Built 2014
Lot Size 6,599 Sqft
Acres 0.1515
Lot Dimensions 1280x55
Property Sub-Type Single Family Residence
Source actris
Property Description
Inside, you'll find high ceilings and large windows that flood the home with natural light. The open-concept kitchen is a dream with granite countertops, white cabinetry, a tasteful backsplash, and stainless steel appliances. Adjacent to the kitchen, the dining area features a modern, upgraded light fixture that adds a contemporary touch.
The spacious living room offers an accent wall and ceiling fan, creating a cozy yet stylish gathering space. The primary suite includes a generous walk-in closet, dual vanity sinks, a deep soaking tub, and a separate walk-in shower for a spa-like experience.
Step outside to a covered patio complete with a ceiling fan, overlooking trees and thoughtfully added greenery that enhance privacy and create a peaceful retreat.
Don't miss the opportunity to make this light-filled, upgraded home your own!
Location
State TX
County Williamson
Rooms
Main Level Bedrooms 3
Interior
Interior Features Breakfast Bar, Ceiling Fan(s), High Ceilings, Granite Counters, Eat-in Kitchen, No Interior Steps, Open Floorplan, Pantry, Recessed Lighting, Soaking Tub, Walk-In Closet(s)
Heating Central, Natural Gas
Cooling Ceiling Fan(s), Central Air
Flooring Carpet, Tile, Wood
Fireplaces Type None
Fireplace No
Appliance Built-In Oven(s), Dishwasher, Disposal, Dryer, Gas Cooktop, Microwave, Refrigerator, Stainless Steel Appliance(s), Washer, Water Heater, Water Softener
Exterior
Exterior Feature Rain Gutters
Garage Spaces 2.0
Fence Privacy, Wood
Pool None
Community Features Clubhouse, Park, Playground, Pool, Trail(s)
Utilities Available Electricity Available, Natural Gas Available, Sewer Available, Sewer Connected, Underground Utilities, Water Available
Waterfront Description None
View Neighborhood
Roof Type Composition
Porch Covered, Patio
Total Parking Spaces 2
Private Pool No
Building
Lot Description Back Yard, Curbs, Front Yard, Interior Lot, Level, Sprinklers In Rear, Sprinklers In Front, Trees-Medium (20 Ft - 40 Ft)
Faces East
Foundation Slab
Sewer MUD
Water MUD
Level or Stories One
Structure Type Brick,HardiPlank Type,Stone
New Construction No
Schools
Elementary Schools Herrington
Middle Schools Hopewell
High Schools Stony Point
School District Round Rock Isd
Others
Pets Allowed Cats OK, Dogs OK, Number Limit, Breed Restrictions
Num of Pet 2
Pets Allowed Cats OK, Dogs OK, Number Limit, Breed Restrictions





