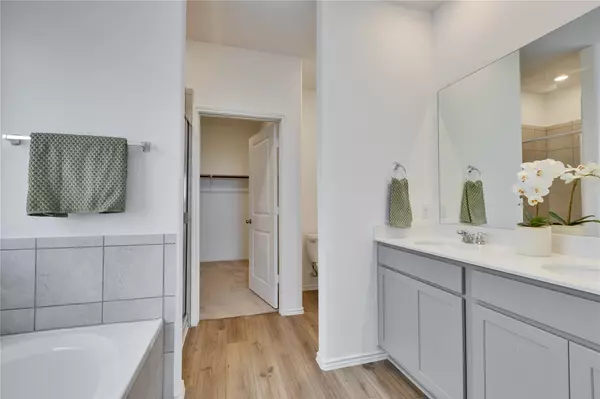206 Canley LOOP Hutto, TX 78634
5 Beds
3.5 Baths
2,603 SqFt
OPEN HOUSE
Sat Aug 09, 2:00pm - 4:00pm
UPDATED:
Key Details
Property Type Single Family Home
Sub Type Single Family Residence
Listing Status Active
Purchase Type For Sale
Square Footage 2,603 sqft
Price per Sqft $153
Subdivision Cotton Brook
MLS Listing ID 1789941
Bedrooms 5
Full Baths 3
Half Baths 1
HOA Fees $55/mo
HOA Y/N Yes
Year Built 2023
Annual Tax Amount $8,566
Tax Year 2025
Lot Size 4,791 Sqft
Acres 0.11
Property Sub-Type Single Family Residence
Source actris
Property Description
Welcome to 206 Canley Loop, a beautifully designed home in the heart of Hutto's desirable Williamson County. Built in 2023, this modern 5-bedroom, 3.5-bathroom residence offers the perfect blend of style, space, and functionality.
Step inside to discover a thoughtfully laid-out floor plan with the primary suite conveniently located on the main level, offering privacy and ease of access. The open-concept living area flows seamlessly into the dining room and kitchen, featuring a gas cooking range, ample cabinetry, and modern finishes—appliances are included with a full-price offer!
Upstairs, you'll find 4 additional spacious bedrooms and 2 bathrooms, perfect for guests, family, or a home office setup.
Enjoy peace of mind with a two year old roof, a full water softener system, and a two-car garage with plenty of storage space. Whether entertaining or relaxing, the home provides comfort and convenience throughout.
Located in a growing community with easy access to SH-130, Hwy 79, and local schools, shopping, and dining. Schedule your private tour today!
Location
State TX
County Williamson
Rooms
Main Level Bedrooms 1
Interior
Interior Features Ceiling Fan(s), Quartz Counters, Double Vanity, High Speed Internet, Kitchen Island, Open Floorplan, Pantry, Primary Bedroom on Main, Recessed Lighting, Storage, Walk-In Closet(s)
Heating Central
Cooling Central Air
Flooring Carpet, Tile, Vinyl
Fireplace No
Appliance Dishwasher, Disposal, Dryer, Microwave, Oven, Free-Standing Gas Range, Refrigerator, Washer/Dryer, Water Softener
Exterior
Exterior Feature Private Yard
Garage Spaces 2.0
Fence Wood
Pool None
Community Features Park, Playground, Pool, Trail(s)
Utilities Available Electricity Available, Sewer Connected, Water Available
Waterfront Description None
View None
Roof Type Composition
Porch Covered, Front Porch, Patio
Total Parking Spaces 4
Private Pool No
Building
Lot Description Back Yard, Landscaped, Sprinklers In Rear, Sprinklers In Front, Sprinklers On Side
Faces South
Foundation Slab
Sewer Public Sewer
Water Public
Level or Stories Two
Structure Type Brick,HardiPlank Type,Masonry – All Sides,Stucco
New Construction No
Schools
Elementary Schools Ray Elementary
Middle Schools Farley
High Schools Hutto
School District Hutto Isd
Others
HOA Fee Include Common Area Maintenance
Special Listing Condition Standard





