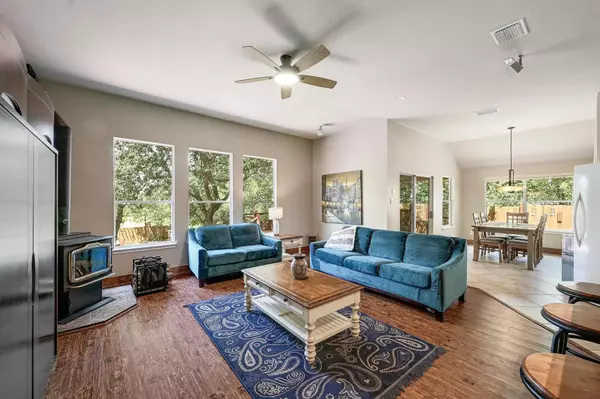126 Chestnut CT Georgetown, TX 78633
4 Beds
3 Baths
2,716 SqFt
OPEN HOUSE
Sun Aug 03, 3:00pm - 5:00pm
UPDATED:
Key Details
Property Type Single Family Home
Sub Type Single Family Residence
Listing Status Active
Purchase Type For Sale
Square Footage 2,716 sqft
Price per Sqft $202
Subdivision City Only Georgetown Village Sec 05 Pud
MLS Listing ID 4883050
Bedrooms 4
Full Baths 3
HOA Y/N No
Year Built 2005
Annual Tax Amount $9,382
Tax Year 2025
Lot Size 0.420 Acres
Acres 0.4198
Property Sub-Type Single Family Residence
Source actris
Property Description
Location
State TX
County Williamson
Rooms
Main Level Bedrooms 3
Interior
Interior Features Breakfast Bar, Ceiling Fan(s), Kitchen Island, Multiple Dining Areas, Primary Bedroom on Main, Sound System, Storage, Walk-In Closet(s), Wired for Sound
Heating Central, Electric, Fireplace(s)
Cooling Ceiling Fan(s), Central Air, Electric
Flooring Carpet, Laminate, Tile, Vinyl, Wood
Fireplaces Number 1
Fireplaces Type Free Standing, Living Room, Wood Burning
Fireplace No
Appliance Built-In Range, Dishwasher, Electric Water Heater, Water Softener Owned
Exterior
Exterior Feature Electric Car Plug-in, Garden, Rain Gutters
Garage Spaces 2.0
Fence Back Yard, Fenced, Full, Gate, Wood
Pool None
Community Features Cluster Mailbox, Curbs, Sidewalks, Street Lights
Utilities Available Electricity Connected, Natural Gas Available, Sewer Connected, Water Connected
Waterfront Description None
View Park/Greenbelt, Pasture, Trees/Woods
Roof Type Composition
Porch Covered, Deck, Front Porch
Total Parking Spaces 4
Private Pool No
Building
Lot Description Greenbelt, Back Yard, Cul-De-Sac, Garden, Landscaped, Sprinkler - Drip Only/Bubblers, Trees-Large (Over 40 Ft), Trees-Medium (20 Ft - 40 Ft), Views
Faces South
Foundation Slab
Sewer Public Sewer
Water Public
Level or Stories Two
Structure Type Brick,Vinyl Siding
New Construction No
Schools
Elementary Schools The Village
Middle Schools Douglas Benold
High Schools Georgetown
School District Georgetown Isd
Others
Special Listing Condition Standard
Virtual Tour https://126chestnutcourt.mls.tours





