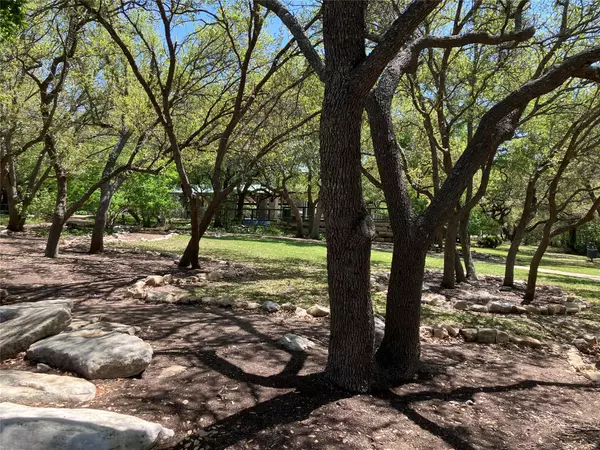202 Whippoorwill CV Georgetown, TX 78633
3 Beds
2 Baths
2,498 SqFt
OPEN HOUSE
Sun Aug 03, 1:00pm - 3:00pm
UPDATED:
Key Details
Property Type Single Family Home
Sub Type Single Family Residence
Listing Status Active
Purchase Type For Sale
Square Footage 2,498 sqft
Price per Sqft $200
Subdivision Sun City Georgetown Neighborhood 12A Ph 02 Pu
MLS Listing ID 1660548
Style Single level Floor Plan
Bedrooms 3
Full Baths 2
HOA Fees $1,900/ann
HOA Y/N Yes
Year Built 1998
Tax Year 2025
Lot Size 9,583 Sqft
Acres 0.22
Property Sub-Type Single Family Residence
Source actris
Property Description
This spacious 2,498 SF home has 3 bedrooms, 2 baths, and a generous 3-car garage. Designed for both comfort and entertaining, the open layout includes two large living areas, a dedicated office, and a newly updated kitchen with adjacent breakfast nook.
Enjoy abundant natural light from large windows overlooking a shaded backyard and peaceful back porch, perfect for relaxing outdoors. The primary suite includes a spacious en-suite bath with double vanities, a soaking tub, separate shower, and a walk-in closet with extra linen storage.
Additional highlights:
Split-bedroom layout for privacy
Separate laundry room with convenient garage access
602 SF 3-car garage with space for a golf cart, workshop, or storage
Quiet, tree-lined street with no through traffic
Beautiful flagstone patio and mature landscaping
Located in the award-winning Sun City community, enjoy access to resort-style amenities including:
3 championship golf courses
Multiple fitness and activity centers
Pools, hot tubs, and walking trails
27 pickleball courts, tennis courts, dog parks, and community gardens
Clubs, events, and social activities for every interest
This home blends privacy, functionality, and lifestyle—everything you need to feel at home in Sun City.
Location
State TX
County Williamson
Rooms
Main Level Bedrooms 3
Interior
Interior Features Breakfast Bar, Ceiling Fan(s), Quartz Counters, Entrance Foyer, High Speed Internet, In-Law Floorplan, Multiple Dining Areas, Multiple Living Areas, No Interior Steps, Open Floorplan, Pantry, Primary Bedroom on Main, Recessed Lighting, Storage, Walk-In Closet(s)
Heating Central
Cooling Central Air
Flooring Carpet, Tile
Fireplaces Type None
Fireplace No
Appliance Dishwasher, Disposal, Electric Cooktop, Electric Range, Exhaust Fan, Ice Maker, Microwave, Oven, Refrigerator, Washer/Dryer, Water Heater
Exterior
Exterior Feature Rain Gutters
Garage Spaces 2.5
Fence None
Pool None
Community Features Clubhouse, Common Grounds, Conference/Meeting Room, Curbs, Dog Park, Fitness Center, Game/Rec Rm, Golf, Library, Park, Picnic Area, Playground, Pool, Putting Green, Restaurant, Sport Court(s)/Facility, Tennis Court(s), Trail(s)
Utilities Available Electricity Connected, High Speed Internet, Natural Gas Connected, Sewer Connected, Underground Utilities, Water Connected
Waterfront Description None
View None
Roof Type Composition
Porch Covered, Patio
Total Parking Spaces 5
Private Pool No
Building
Lot Description Cul-De-Sac, Trees-Medium (20 Ft - 40 Ft)
Faces Southeast
Foundation Slab
Sewer Public Sewer
Water Public
Level or Stories One
Structure Type Masonry – Partial,Stucco
New Construction No
Schools
Elementary Schools Na_Sun_City
Middle Schools Na_Sun_City
High Schools Na_Sun_City
School District Georgetown Isd
Others
HOA Fee Include Common Area Maintenance
Special Listing Condition Standard





