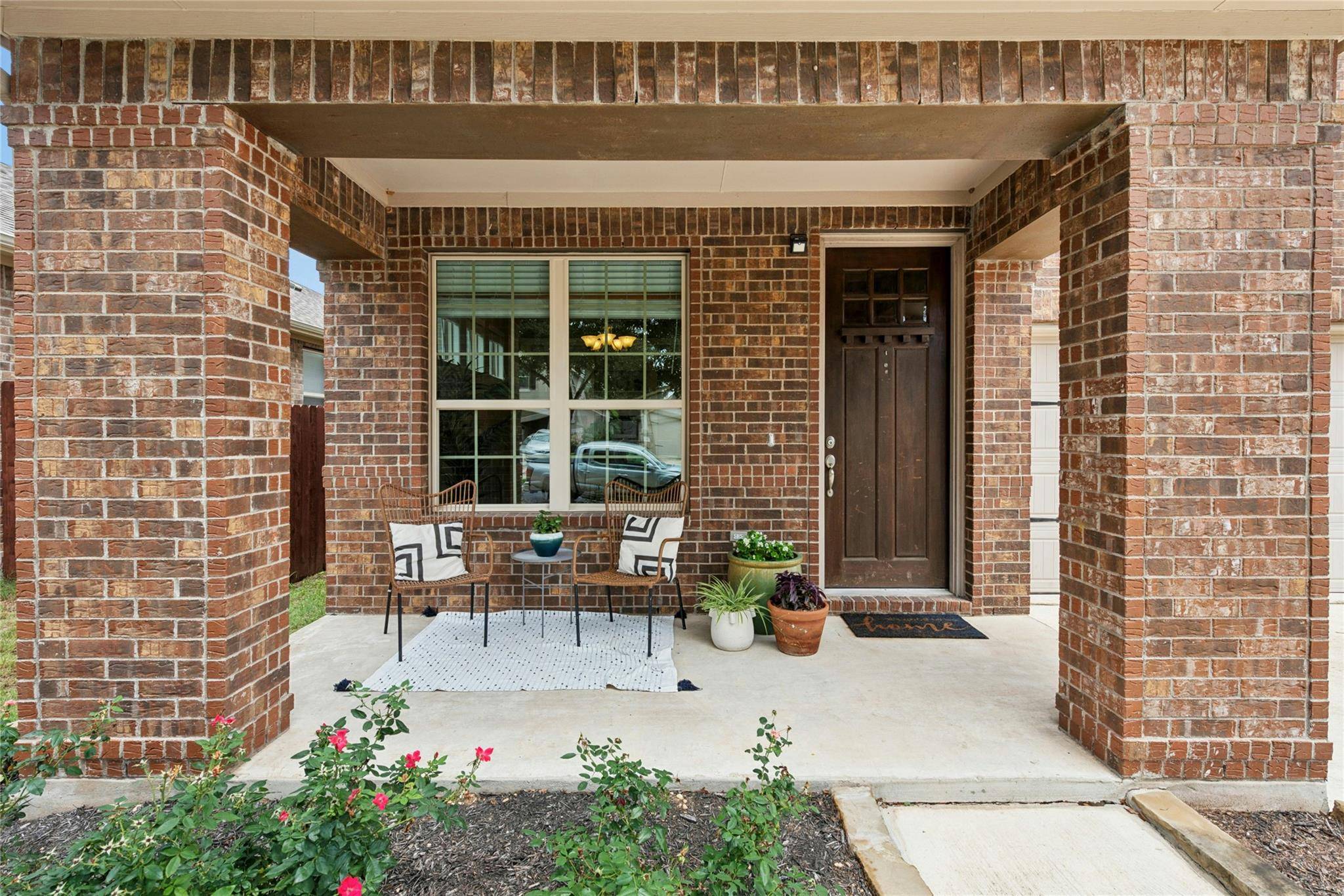390 Fletcher BND Buda, TX 78610
4 Beds
2.5 Baths
2,714 SqFt
OPEN HOUSE
Sat Jul 12, 1:00pm - 3:00pm
UPDATED:
Key Details
Property Type Single Family Home
Sub Type Single Family Residence
Listing Status Active
Purchase Type For Sale
Square Footage 2,714 sqft
Price per Sqft $173
Subdivision Garlic Creek West Ph Iii, Sec 5C
MLS Listing ID 2579627
Bedrooms 4
Full Baths 2
Half Baths 1
HOA Fees $125/qua
HOA Y/N Yes
Year Built 2014
Annual Tax Amount $10,412
Tax Year 2024
Lot Size 5,488 Sqft
Acres 0.126
Property Sub-Type Single Family Residence
Source actris
Property Description
Enjoy peace of mind with major updates including a new HVAC (2023) and water heater (2024). With superior insulation and an energy-efficient A/C, you'll appreciate impressively low electric bills year-round.
Inside, the spacious open layout features a light-filled family room with vaulted ceilings, a spacious kitchen with granite countertops and stainless steel appliances, plus a downstairs office nook – perfect for working or learning from home. The primary bedroom is conveniently located on the main floor, offering comfort and privacy. A massive upstairs game room provides additional flexible space, and two extra closets downstairs offer incredible storage.
Step outside to a generous backyard complete with an extended patio – ideal for entertaining or relaxing. Located in a vibrant community with top-notch amenities including a pool, clubhouse, gym, playground, and beautifully maintained nature trails for hiking – there's something for everyone here.
This home truly has it all – space, style, updates, and location! Seller is offering a $5,000 carpet allowance.
Location
State TX
County Hays
Rooms
Main Level Bedrooms 1
Interior
Interior Features Bookcases, Breakfast Bar, Built-in Features, Ceiling Fan(s), Coffered Ceiling(s), High Ceilings, Granite Counters, Double Vanity, Eat-in Kitchen, Interior Steps, Kitchen Island, Multiple Living Areas, Open Floorplan, Pantry, Primary Bedroom on Main, Recessed Lighting, Soaking Tub, Storage, Walk-In Closet(s)
Heating Central, Natural Gas
Cooling Ceiling Fan(s), Central Air, Electric
Flooring Carpet, Tile
Fireplace No
Appliance Dishwasher, Disposal, Microwave, Free-Standing Gas Range, Stainless Steel Appliance(s), Water Heater, Water Softener Owned
Exterior
Exterior Feature Rain Gutters, Lighting, Outdoor Grill
Garage Spaces 2.0
Fence Back Yard, Fenced, Full, Gate, Perimeter, Security, Wood
Pool None
Community Features Clubhouse, Cluster Mailbox, Common Grounds, Fitness Center, Park, Playground, Pool, Sidewalks, Sport Court(s)/Facility, Trail(s)
Utilities Available Electricity Available, Natural Gas Available, Sewer Available, Water Available
Waterfront Description None
View Neighborhood
Roof Type Asphalt,Composition,Shingle
Porch Covered, Patio, Rear Porch
Total Parking Spaces 4
Private Pool No
Building
Lot Description Back Yard, Curbs, Front Yard, Landscaped, Trees-Small (Under 20 Ft)
Faces West
Foundation Slab
Sewer Public Sewer
Water Public
Level or Stories Two
Structure Type Brick Veneer,Frame,HardiPlank Type,Masonry – Partial
New Construction No
Schools
Elementary Schools Elm Grove
Middle Schools Eric Dahlstrom
High Schools Johnson High School
School District Hays Cisd
Others
HOA Fee Include Common Area Maintenance
Special Listing Condition Standard
Virtual Tour https://my.homediary.com/484000





