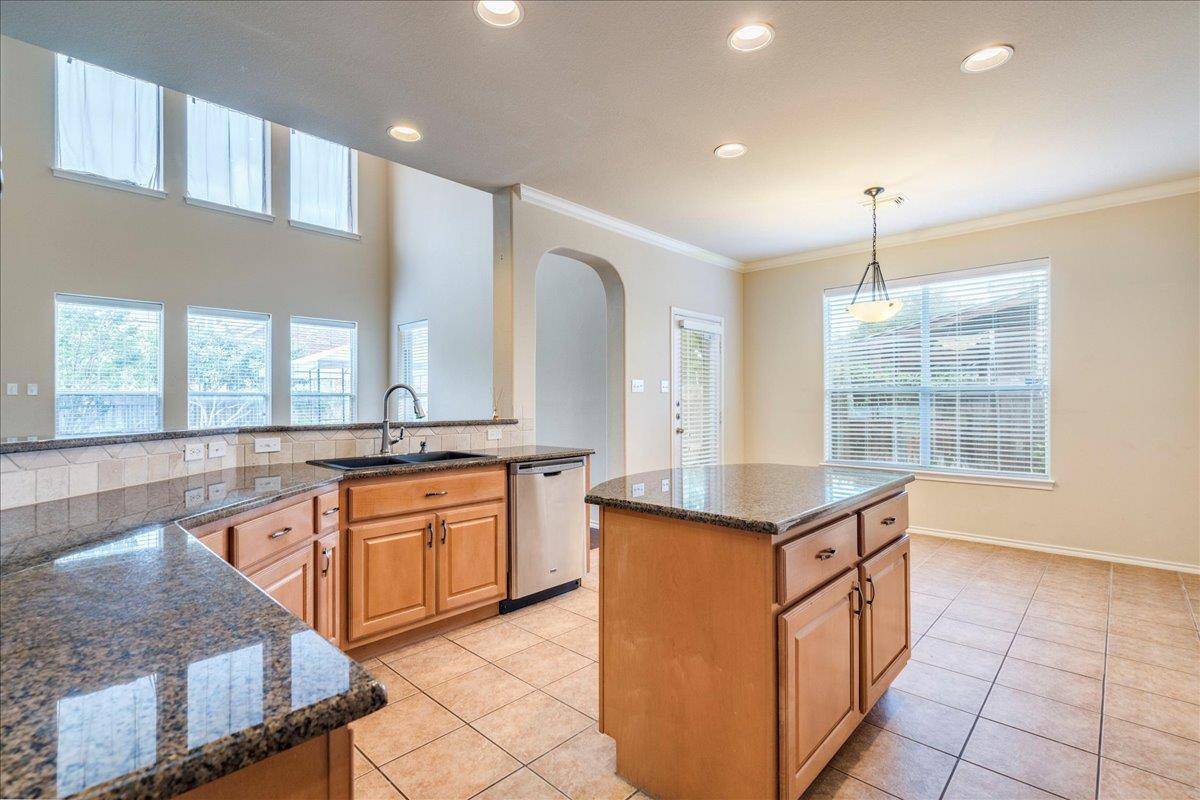3012 Centennial Olympic PARK Austin, TX 78732
4 Beds
2.5 Baths
3,042 SqFt
UPDATED:
Key Details
Property Type Single Family Home
Sub Type Single Family Residence
Listing Status Active
Purchase Type For Rent
Square Footage 3,042 sqft
Subdivision Steiner Ranch Parkside
MLS Listing ID 3090140
Bedrooms 4
Full Baths 2
Half Baths 1
HOA Y/N Yes
Year Built 2006
Lot Size 6,956 Sqft
Acres 0.1597
Property Sub-Type Single Family Residence
Source actris
Property Description
?? Nestled in the prestigious Steiner Ranch community, this 4-bedroom, 2.5-bathroom home with a dedicated study and large game room offers the ideal setting for large growing families.
Located just minutes from top-rated Leander ISD schools, Lake Travis, and Mansfield Dam Park, this two-story home is surrounded by natural beauty, award-winning schools, and abundant recreational options—all in a safe, well-established neighborhood known for its community spirit.
? Why Families Love It Here:
* 4 spacious bedrooms plus a dedicated study—ideal for homework, remote work, or reading nook
* Downstairs primary suite for extra privacy and convenience
* Expansive upstairs game room—a perfect space for play, media, or a teen hangout
* Bright open floor plan with soaring ceilings and lots of natural light
* Covered patio and fenced backyard for safe outdoor fun and entertaining
?? Education & Community Highlights:
* Zoned to highly acclaimed Leander ISD schools: Steiner Ranch Elementary, Canyon Ridge Middle, and Vandegrift High School
* Neighborhood parks, pools, and trails just around the corner
* Minutes to Marshall Ford Marina, Lake Travis, and UT Golf Club
* Easy commute to downtown Austin and major employers
?? A rare chance to live in one of Austin's most desirable neighborhoods—schedule a tour today and make this your family's next home!
Location
State TX
County Travis
Rooms
Main Level Bedrooms 1
Interior
Interior Features Ceiling Fan(s), High Ceilings, Granite Counters, Double Vanity, Kitchen Island, Multiple Living Areas, Pantry, Primary Bedroom on Main, Recessed Lighting, Soaking Tub, Walk-In Closet(s)
Heating Central
Cooling Ceiling Fan(s), Central Air
Flooring Carpet, Tile, Wood
Fireplaces Number 1
Fireplaces Type Family Room
Fireplace No
Appliance Dishwasher, Disposal, Exhaust Fan, Gas Range, Microwave, Gas Oven, Free-Standing Gas Range
Exterior
Exterior Feature Gutters Full, Private Yard, Satellite Dish
Garage Spaces 2.0
Fence Wood
Pool None
Community Features Clubhouse, Cluster Mailbox, Common Grounds
Utilities Available Electricity Connected, Natural Gas Connected, Sewer Connected, Water Connected
Waterfront Description None
View None
Roof Type Composition,Shingle
Porch Covered, Patio, Porch, Rear Porch
Total Parking Spaces 4
Private Pool No
Building
Lot Description City Lot
Faces East
Foundation Slab
Sewer Public Sewer
Water Public
Level or Stories Two
Structure Type Brick,Brick Veneer,Wood Siding
New Construction No
Schools
Elementary Schools Laura Welch Bush
Middle Schools Canyon Ridge
High Schools Vandegrift
School District Leander Isd
Others
Pets Allowed Cats OK, Dogs OK, No Weight Limit, Number Limit, Size Limit, Breed Restrictions
Num of Pet 2
Pets Allowed Cats OK, Dogs OK, No Weight Limit, Number Limit, Size Limit, Breed Restrictions





