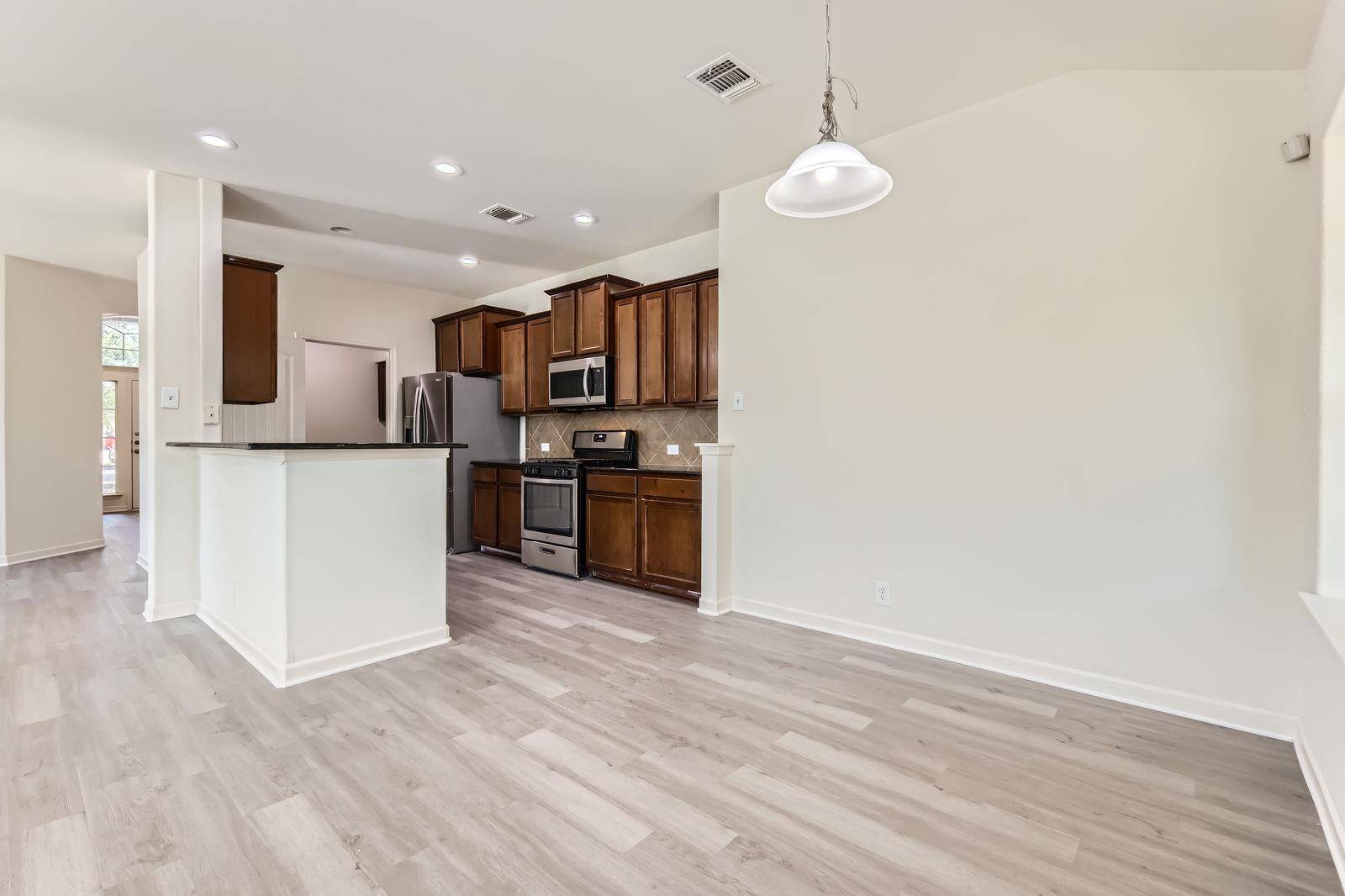1436 Biscuit DR Austin, TX 78754
4 Beds
2 Baths
1,685 SqFt
OPEN HOUSE
Sat Jun 14, 11:00am - 1:00pm
UPDATED:
Key Details
Property Type Single Family Home
Sub Type Single Family Residence
Listing Status Active
Purchase Type For Sale
Square Footage 1,685 sqft
Price per Sqft $216
Subdivision Pioneer Crossing West Sec 10
MLS Listing ID 1150614
Bedrooms 4
Full Baths 2
HOA Fees $45/mo
HOA Y/N Yes
Year Built 2014
Annual Tax Amount $8,009
Tax Year 2025
Lot Size 6,333 Sqft
Acres 0.1454
Property Sub-Type Single Family Residence
Source actris
Property Description
Inside, enjoy four true bedrooms, including a flexible 4th room perfect for a home office, nursery, or retreat. The open-concept layout connects the living room, kitchen, breakfast and dining areas under soaring ceilings, with abundant natural light and newly installed LVP flooring throughout. No carpet! The freshly painted interior enhances the home's bright and airy feel.
The kitchen shines with granite countertops, stainless steel appliances, wood cabinetry, and a walk-in pantry. A formal dining area adds versatility and flows seamlessly into the living space. The oversized primary suite offers a peaceful high ceiling retreat, complete with a luxurious ensuite bath with double vanity, soaking tub and separate walk in shower, as well as a large walk-in closet. The hall bath has been remodeled as well, with a tile walk in shower.
Step outside to a covered back porch overlooking the tree line—perfect for relaxing evenings. The spacious yard provides ample room to play and grow while a striking stone wall shields the home, partially enclosing the front yard and adding a nice natural element to your fully fenced backyard space.
Enjoy community amenities like a pool, playgrounds, and parks just a short walk away. All this in a prime NE Austin location—5 minutes to Samsung, 15 minutes to Mueller, Dell, and The Domain, with easy access to 290, 183, and I-35. Top-tier shopping, dining, and entertainment are all within reach. Your Austin lifestyle starts here—schedule a tour today!
Location
State TX
County Travis
Rooms
Main Level Bedrooms 4
Interior
Interior Features Breakfast Bar, Ceiling Fan(s), High Ceilings, Granite Counters, Double Vanity, Eat-in Kitchen, Entrance Foyer, In-Law Floorplan, Multiple Dining Areas, No Interior Steps, Open Floorplan, Pantry, Primary Bedroom on Main, Recessed Lighting, Soaking Tub, Storage, Walk-In Closet(s)
Heating Central
Cooling Central Air
Flooring Tile, Vinyl
Fireplace No
Appliance Dishwasher, Disposal, Exhaust Fan, Gas Range, Microwave, Stainless Steel Appliance(s), Water Heater
Exterior
Exterior Feature Lighting, Private Yard
Garage Spaces 2.0
Fence Back Yard, Fenced, Privacy, Stone, Wood
Pool None
Community Features Cluster Mailbox, Common Grounds, Curbs, Park, Picnic Area, Playground, Pool, Sidewalks, Suburban, Trail(s)
Utilities Available Cable Available, Electricity Available, High Speed Internet, Natural Gas Available, Sewer Available, Water Available
Waterfront Description None
View Trees/Woods
Roof Type Composition
Porch Covered, Patio, Rear Porch
Total Parking Spaces 4
Private Pool No
Building
Lot Description Greenbelt, Back Yard, Corner Lot, Curbs, Front Yard, Landscaped, Public Maintained Road, Trees-Small (Under 20 Ft), Views
Faces Southeast
Foundation Slab
Sewer Public Sewer
Water Public
Level or Stories One
Structure Type Brick,Masonry – Partial
New Construction No
Schools
Elementary Schools Pioneer Crossing
Middle Schools Decker
High Schools Manor
School District Manor Isd
Others
HOA Fee Include Common Area Maintenance
Special Listing Condition Standard
Virtual Tour https://www.virtuance.com/listing/1436-biscuit-dr-austin-texas





